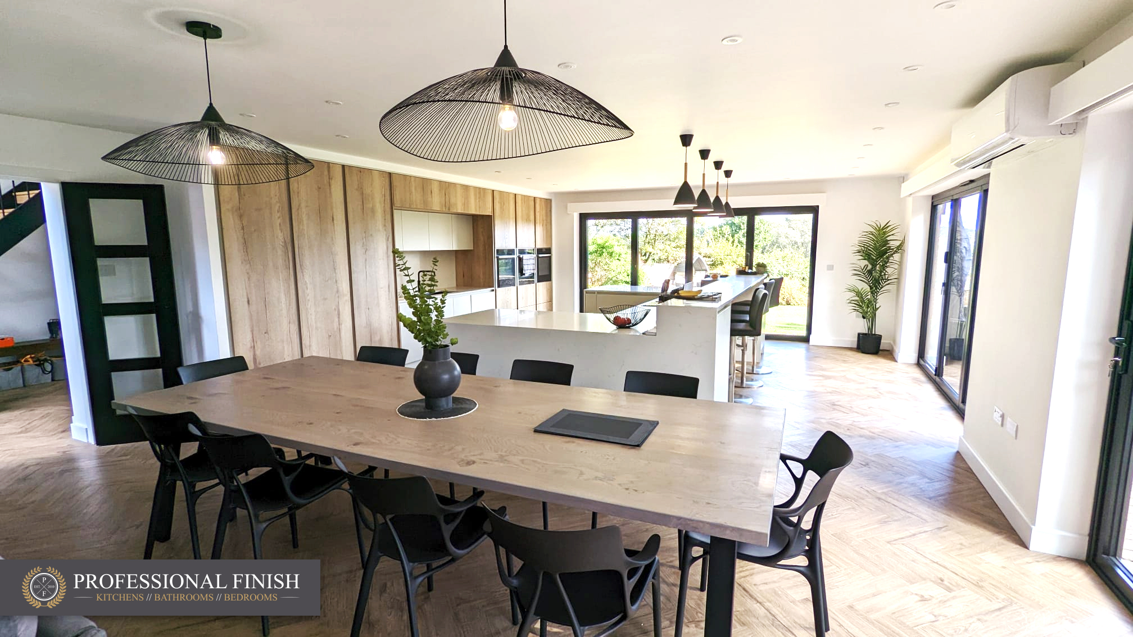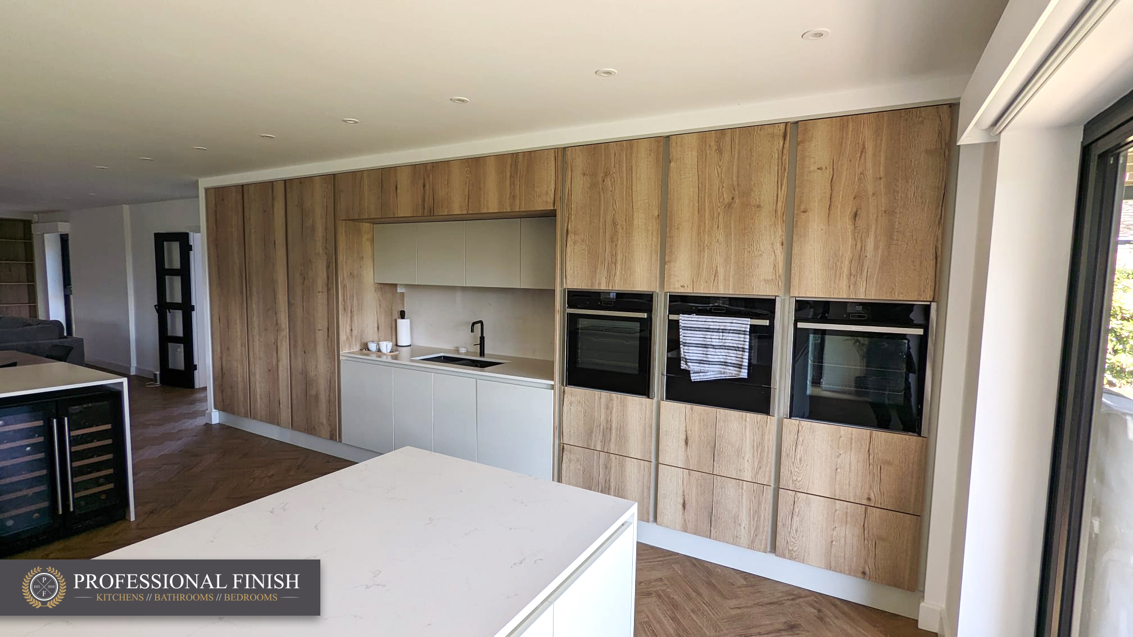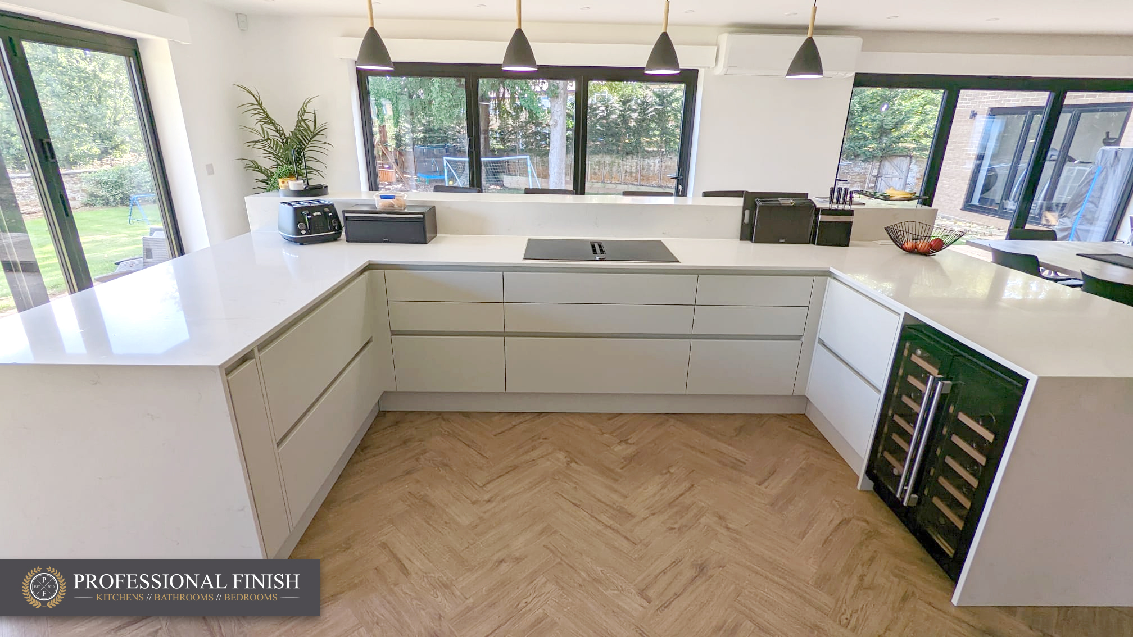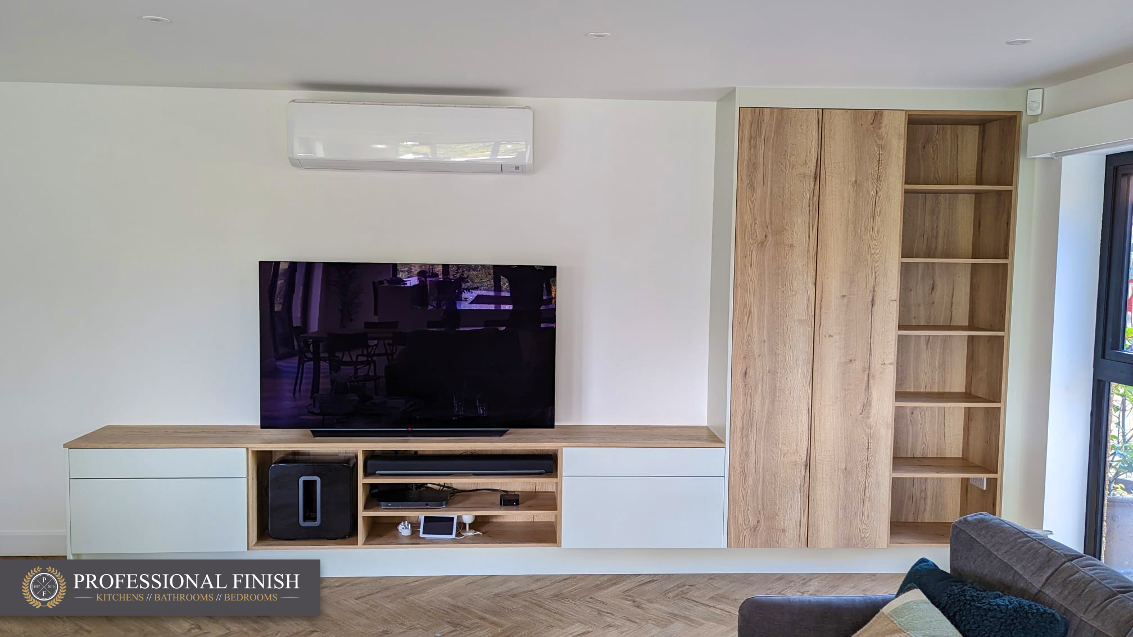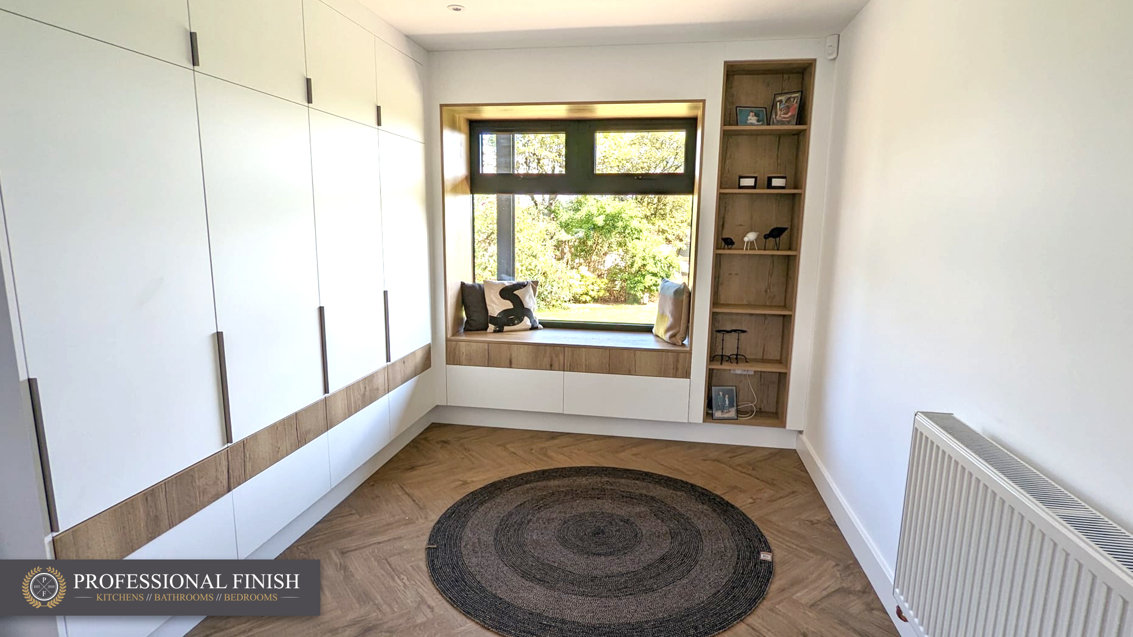Case Study
Open Plan Kitchen, Hallway Storage and TV Unit in Church BramptonTransforming Living Spaces with a Fitted Kitchen in Northampton
We were tasked with a unique project from our client in Chapel Brampton, Northampton that involved the supply and installation of a new kitchen, complete with appliances and quartz worktops. The client had a clear vision for their ideal kitchen, encompassing colours, styles, and functionality. Furthermore, the client was in the process of renovating their entire home and planned to create an open-plan living, dining, and kitchen area. This case study showcases how Professional Finish collaborated with the client and builders to bring this vision to life.
Project Planning and Coordination
To ensure a smooth and successful project, we worked closely with the client and the builders to coordinate various aspects of the renovation. This involved meticulous planning for electrical and plumbing requirements, which needed to align with the chosen kitchen design. Special attention was given to the creation of an area designated for larders and the sink. This required the construction of stud work and plastering to precise specifications, with all plumbing and electrical work sorted by us. Additionally, under-wall LED lighting was seamlessly integrated into the design.
Kitchen Design and Installation
The kitchen units were installed in accordance with the agreed-upon plans, reflecting our commitment to high standards and the importance of the initial in-depth consultation. Custom-coloured rails were used, harmonising with the door colours to achieve a unified and aesthetic look. We also took into consideration ventilation for the hob, preplanning under-floor venting, which was executed by the builder during the floor levelling process. Furthermore, a seating area was created around the back of the kitchen island, ensuring a functional and welcoming space for family and guests.
Appliances and Features
To complete the modern and functional kitchen, we supplied and installed high-end Neff appliances, meeting the client's expectations for a sleek yet highly usable kitchen. Additionally, a Quooker Cube sparkling cold water tap was installed, enhancing convenience and functionality.
The quartz worktops were templated and installed with waterfall edging around most of the island, which added a touch of sophistication and continuity to the design. The island's design was specifically complemented by the exquisite worktops, achieving a cohesive and elegant finish.
Contact Us Today for High-End Kitchen Design and Fitting
The successful transformation of this living space exemplifies Professional Finish's expertise in fitted kitchens, design, and installation. By closely collaborating with the client and builders, we not only met the client's vision but exceeded their expectations. The end result is a beautiful, functional, and elegant kitchen that perfectly suits the client's desires for their home in Northampton, showcasing Professional Finish's dedication to quality and craftsmanship. For a FREE quote, please give us a call today on 01604 900079. Alternatively, you can complete our online inquiry form and a member of our team will be in touch with you as soon as possible.
We have previously completed similar kitchen projects in East Haddon, West Haddon, Chapel Brampton, Spratton and surrounding areas. If you are looking for a kitchen in or around these areas, we work in your area!
The Professional Finish Difference
Expert craftsmen producing stunning resultsProfessional Finish was established in 2010 and is based in Northampton. We design, supply and install furniture for bedroom, bathroom and kitchens in Northampton. We focus on the fit and finish of all the furniture that we install. We pride ourselves on our attention to detail in fulfilling our projects and our approach to customer service. The high standards we have set in professional installation of all the furniture has allowed us to stand out from our competition.
Learn about Professional Finish

