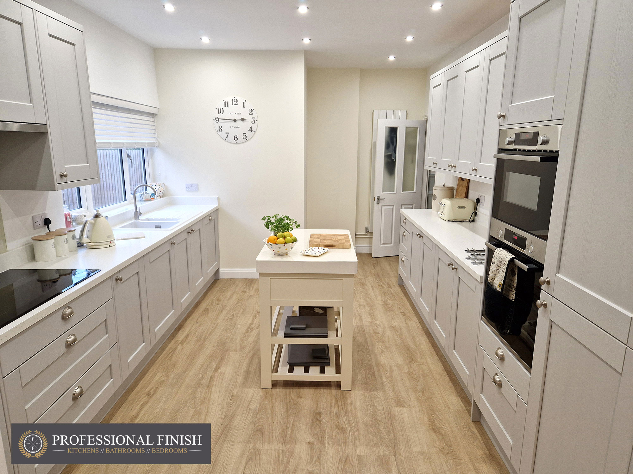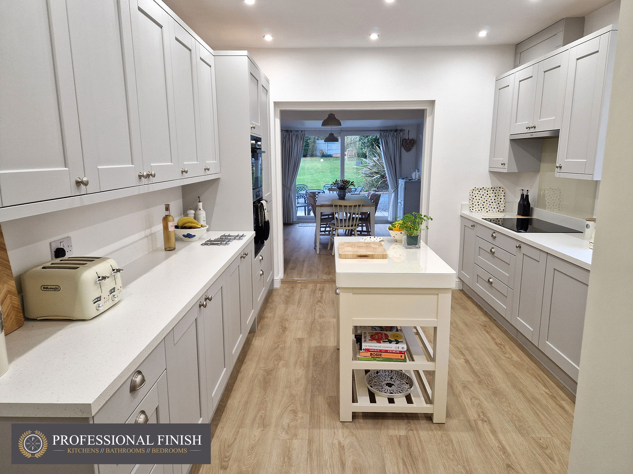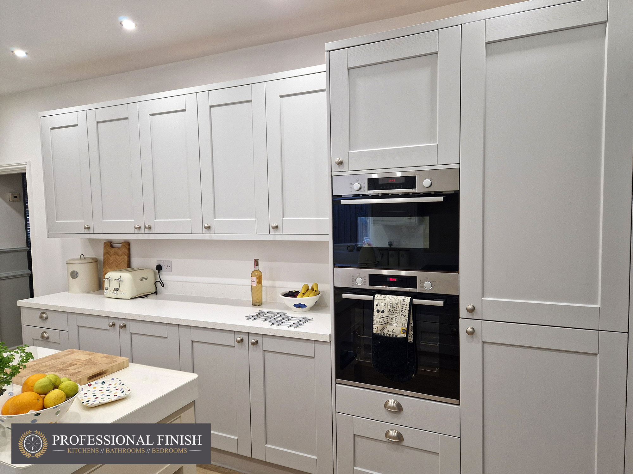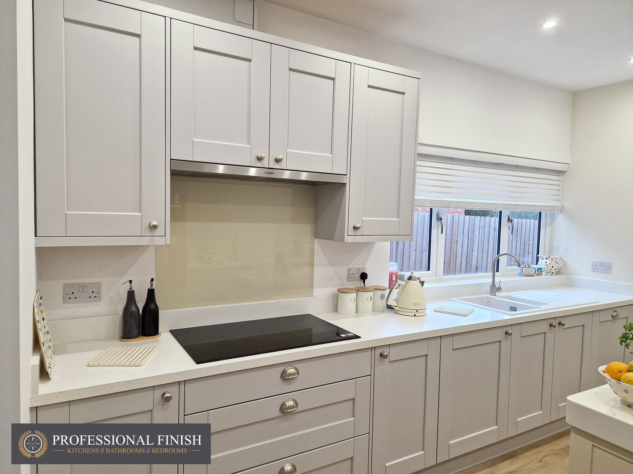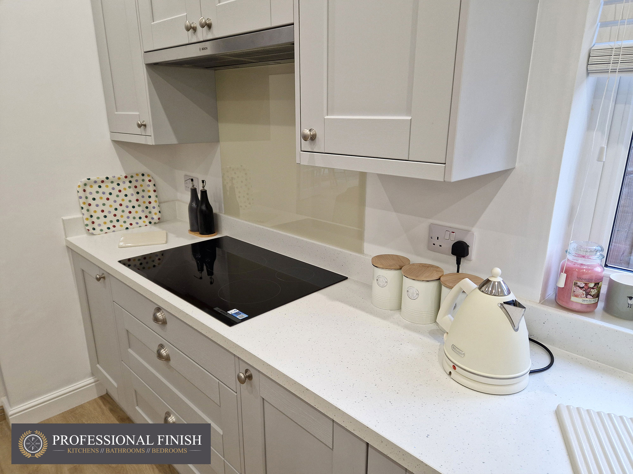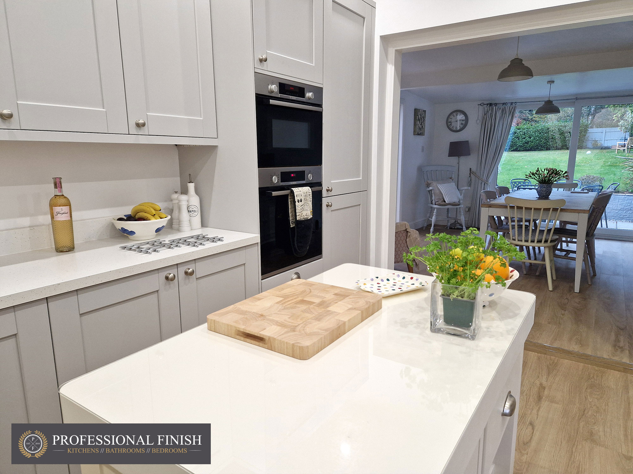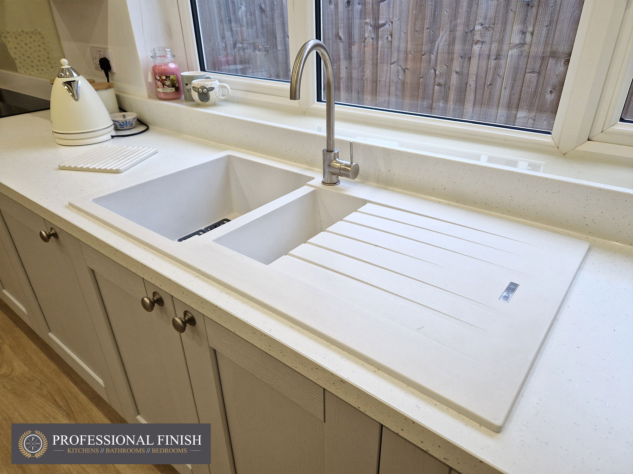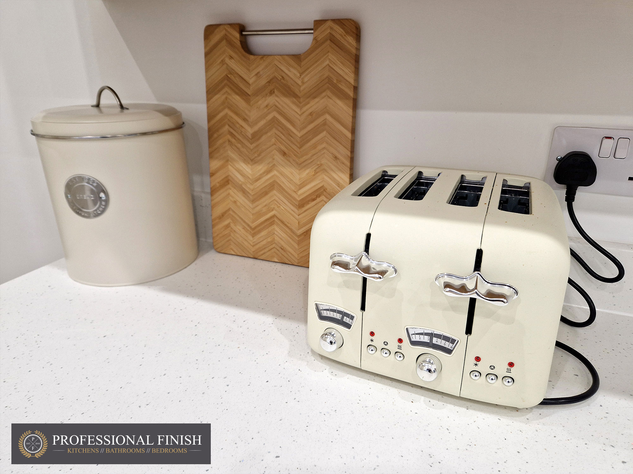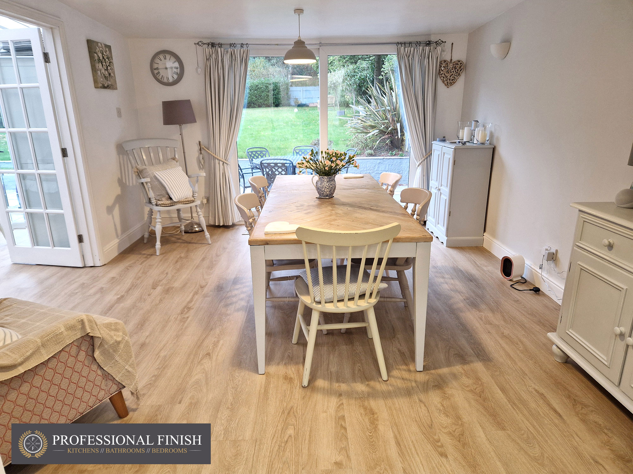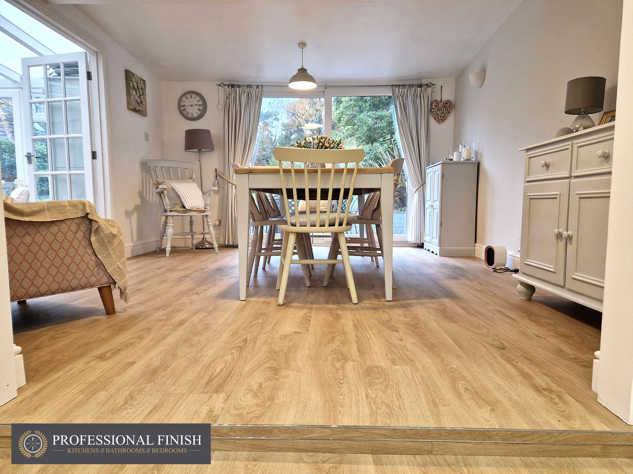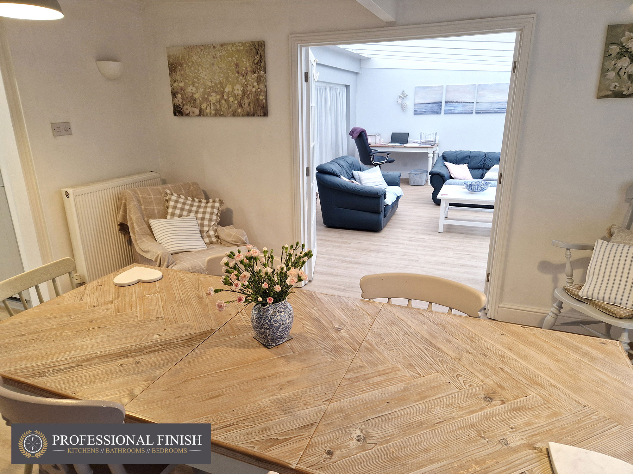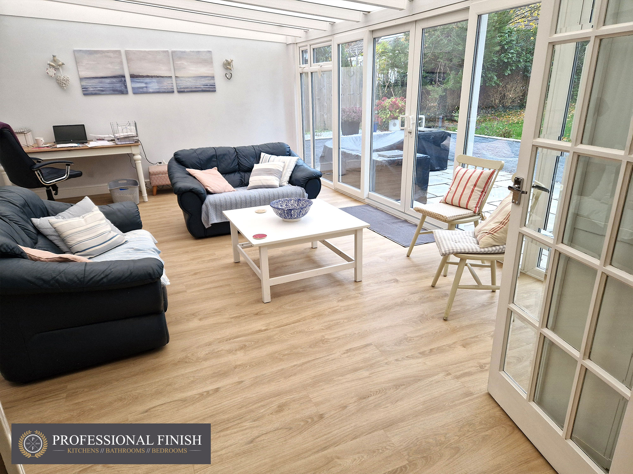Case Study
Revitalising a dated kitchenThis project was based in Moulton, Northampton and we were tasked with revitalising a dated kitchen and creating a cohesive flow through the dining room and conservatory areas in the client’s home. With nearly 15 years of expertise in designing, supplying, and installing kitchens, we approached the project with a focus on quality, attention to detail, and ensuring the client's vision was at the heart of the transformation.
The Brief
The client’s existing kitchen had become tired and no longer reflected their style or practical needs. They wanted a complete replacement that would bring their space up to date, while also creating a seamless flow between the kitchen, dining room, and conservatory. The client had a clear vision for the overall style and colour scheme, preferring a neutral and elegant design that would unify the entire downstairs space.
A key requirement was to ensure the new kitchen was both luxurious and practical. This included upgrading appliances to improve cooking capabilities, reworking the layout to enhance usability, and addressing flooring issues that affected the flow between rooms. The client also wanted the transformation to include high-quality finishes and modern features that would elevate the entire space.
The Process
The transformation began with a detailed consultation to fully understand the client’s requirements, style preferences, and how they used the space day-to-day. With this information, we developed a detailed plan that addressed every aspect of the kitchen, dining room, and conservatory.
Appliance Upgrades
To improve the functionality of the kitchen, we installed high-end appliances, including a new oven and combination oven, which provided the client with enhanced cooking options and convenience. We also added a larger 80cm induction hob, offering a sleek, modern appearance while increasing the cooking area. These upgrades not only improved the kitchen's practicality but also added a luxurious touch that the client desired.
Flooring Transformation
The flooring presented a significant challenge, as the existing kitchen had two layers of old tiles. We removed all the tiles and lowered the kitchen floor to align it with the hallway, resolving a longstanding issue of uneven levels throughout the downstairs. This step was crucial in creating a seamless flow between the kitchen, dining room, and conservatory.
Once the floor was levelled, we installed high-quality, durable flooring that extended across all three areas. The new flooring unified the spaces and enhanced the overall aesthetic, creating a warm, inviting atmosphere.
Structural Adjustments
To further improve the layout, we removed the doors between the kitchen and dining room and tidied up the opening. This allowed the flooring to flow neatly between the two spaces, creating a more open and cohesive feel. We also worked to minimise the step between the kitchen and dining room, ensuring a smoother transition between the areas.
These structural adjustments not only improved the flow of the space but also gave the entire downstairs a more modern and spacious appearance.
Comprehensive Works
This project was a full-scale transformation, involving every aspect of the kitchen and surrounding areas. Our team handled all the key elements, including heating, lighting, splashbacks, electrics, appliances, and flooring. Every detail was carefully considered and executed to the highest standard.
The lighting design played a significant role in elevating the space, with modern, recessed fixtures that provided bright, even illumination. The splashbacks were chosen to complement the sleek, neutral colour scheme, adding a touch of elegance and practicality. From the wiring for new appliances to the final finishing touches, every element of the renovation was completed with precision and care.
The Final Result
While the overall layout remained similar to the original kitchen, the new design completely changed the look and feel of the space. The kitchen now exudes a sense of modern luxury, with sleek finishes, state-of-the-art appliances, and a cohesive flow that connects the kitchen, dining room, and conservatory.
The high-quality flooring ties the areas together beautifully, creating a sense of continuity and elegance throughout the downstairs. The upgraded appliances and improved layout have made the kitchen far more practical and enjoyable for the client, while the refined aesthetic adds significant value to the home.
This project demonstrates how even small structural changes, combined with thoughtful design and premium materials, can dramatically enhance a home. By addressing both practical requirements and style preferences, we were able to deliver a space that perfectly aligns with the client’s vision.
Professional Finish - Leading Kitchen Design and Installation in Northampton
Ready to transform your kitchen into a stunning, functional space that reflects your style and enhances your home? At Professional Finish, we specialise in designing and installing bespoke kitchens that exceed expectations. With nearly 15 years of experience and a commitment to quality craftsmanship, we’re here to make your vision a reality. Whether you’re looking for a complete renovation or a subtle upgrade, our expert team will guide you every step of the way. For a FREE consultation, please give us a call today on 01604 900079. Alternatively, please complete our online enquiry form and a member of our team will contact you as soon as possible.
The Professional Finish Difference
Expert craftsmen producing stunning resultsProfessional Finish was established in 2010 and is based in Northampton. We design, supply and install furniture for bedroom, bathroom and kitchens in Northampton. We focus on the fit and finish of all the furniture that we install. We pride ourselves on our attention to detail in fulfilling our projects and our approach to customer service. The high standards we have set in professional installation of all the furniture has allowed us to stand out from our competition.
Learn about Professional Finish

